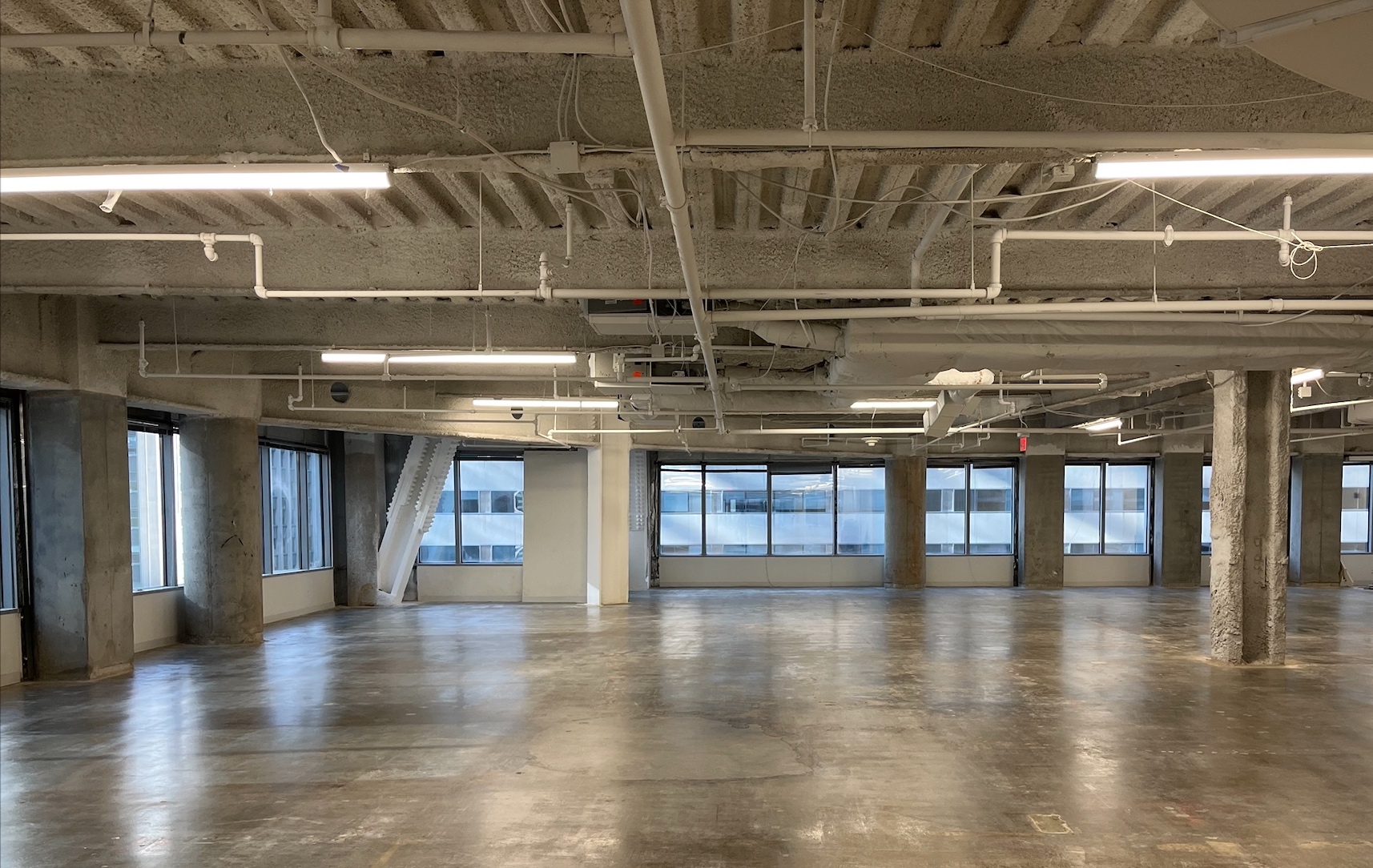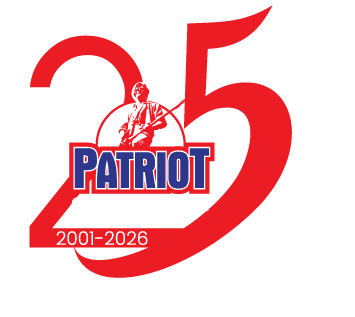Understanding White Box Construction
As a full service construction firm Patriot Construction has completed commercial real estate projects big and small, from ground-up structures to renovation of office space. Recently the company has undertaken several projects known as “white box” projects.
Given the increase in this type of work we thought it would be a good time to explain exactly what white box means, and the benefits it provides owners, landlords, and prospective tenants.
By construction definition white box (sometimes called vanilla box or vanilla shell) refers to a partially finished commercial space. This level of finish includes basic HVAC systems, lighting, plumbing, standard electrical wiring, ADA compliant restrooms and fountains, code fire protection, ceiling, concrete floor, windows and doors, and exterior walls. There are no interior walls in the space and if it had been previously occupied all remnants of the earlier tenant have been removed.

While it may seem that white box construction is essentially ripping everything out, that isn’t the case. There is demolition involved plus a lot more that goes into preparing the space for this stage. All systems and components must be built to local code and ready for tenant improvements (TIs). Necessary licenses and building permits must also be acquired. The walls are sheet rocked, ceiling tiles are installed, and all systems are in order and pass inspection.
This fresh, blank canvas allows future tenants to build out their space to their specific preferences and requirements. Since all traces of previous tenants are gone potential tenants are not saddled with having to remove or throw items away. In addition, the final build-out itself can be lower in cost as the main aspects of the build are already in place.
From an owner and landlord perspective a white box allows them to present a space where the potential tenant can truly imagine their future home with few impediments. Preparing and having a space ready for these dreamers is a good option for landlords and owners seeking tenants. Space planning is then streamlined with the interior design utilizing finishes and materials that meet the tenant’s exact needs and desires.
Before concluding let’s briefly define a similar yet very different construction term – grey box. A grey box commercial space is unfinished with stud walls, no plumbing or electrical, and if there is a HVAC system it may not have ductwork or controls. In addition, a sprinkler system is likely included as mandated by code, but it has not been dropped to ceiling height.
