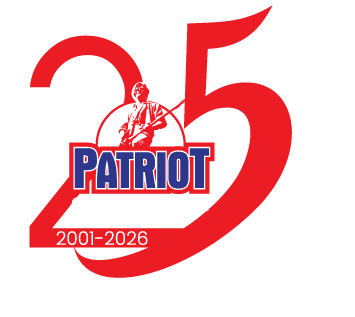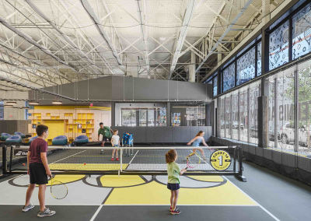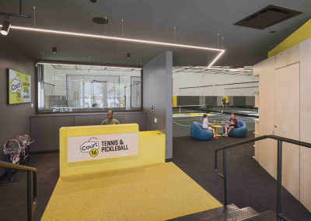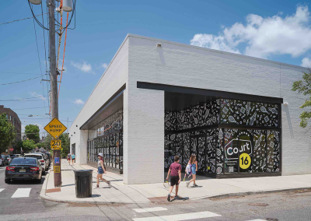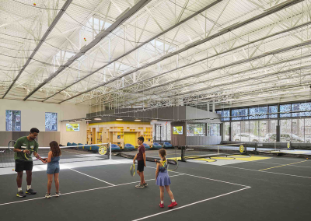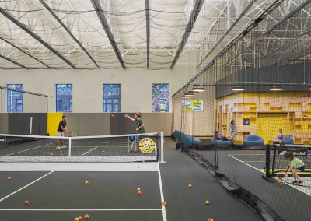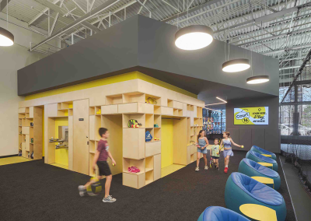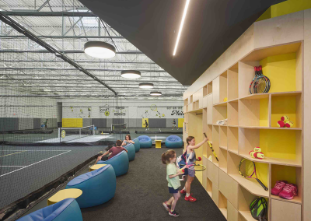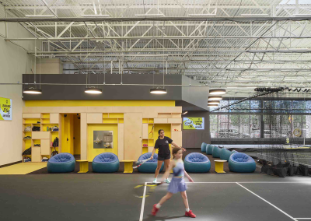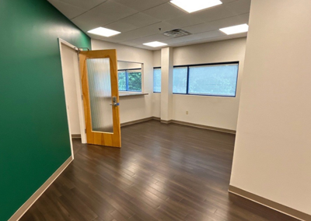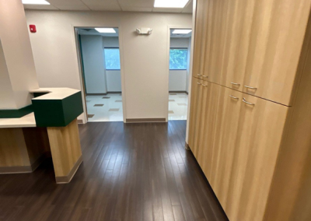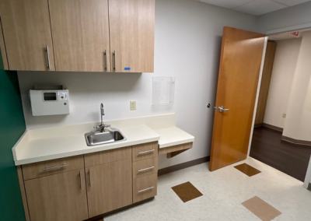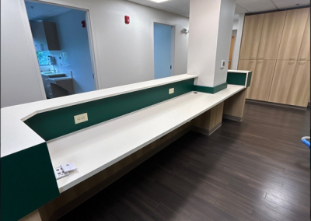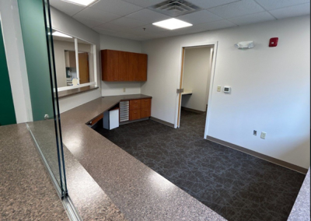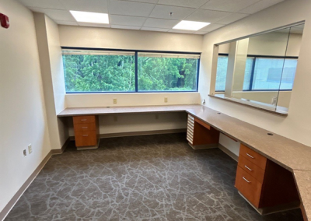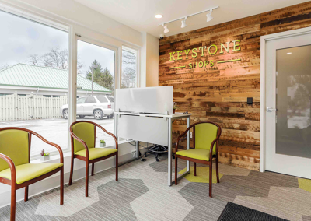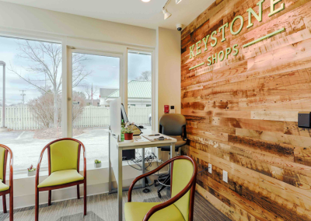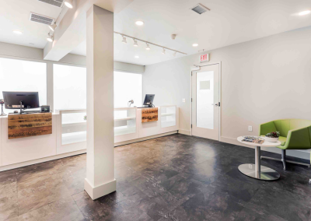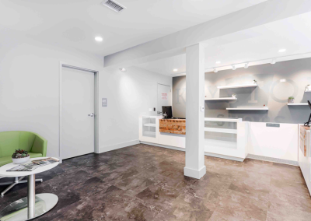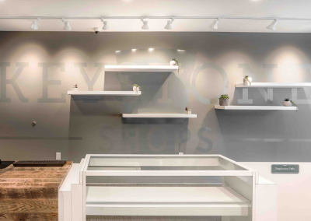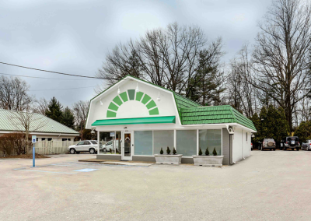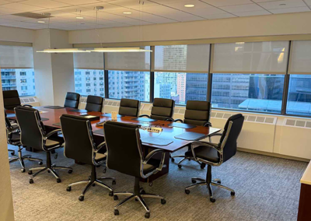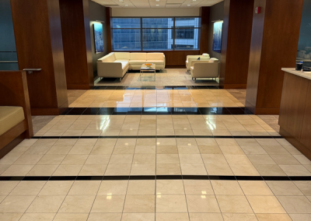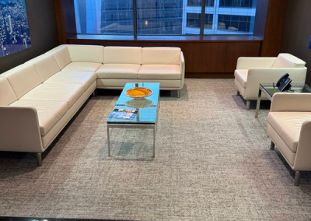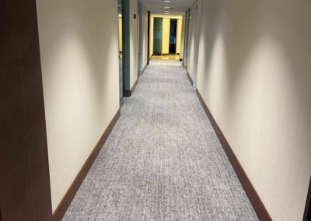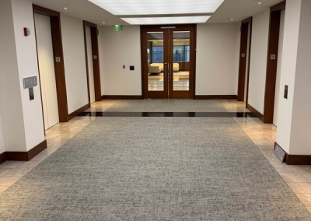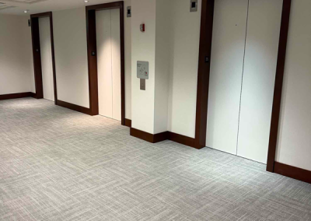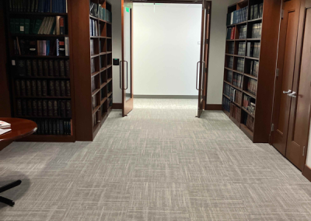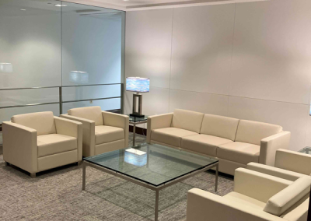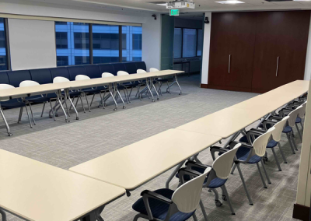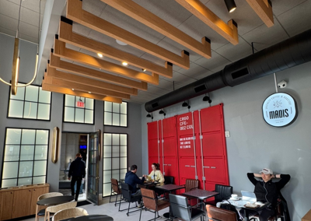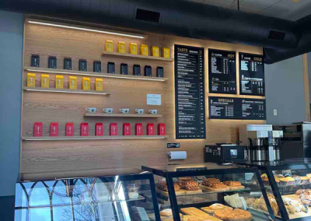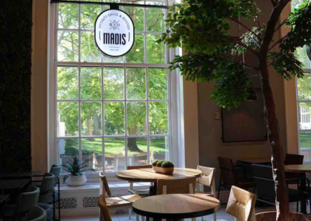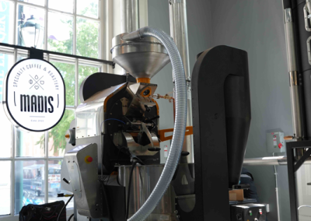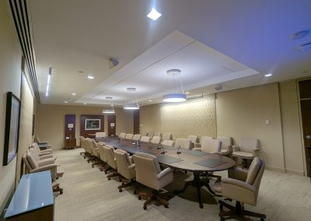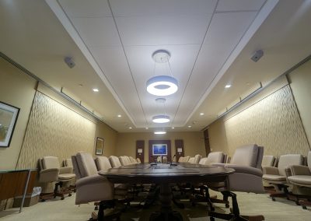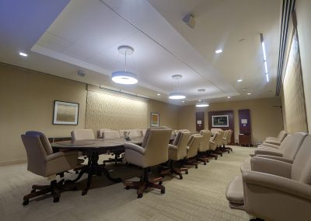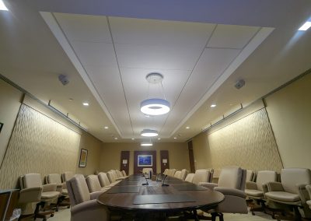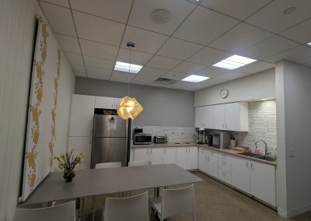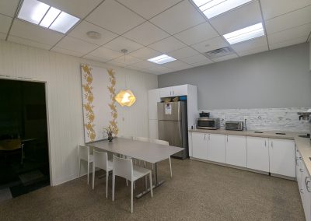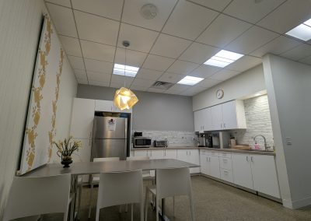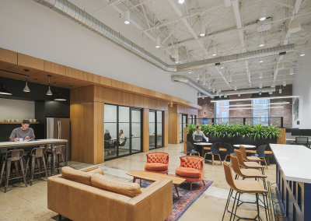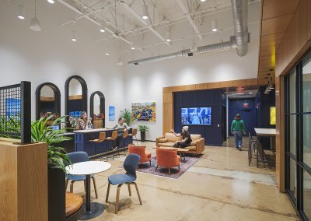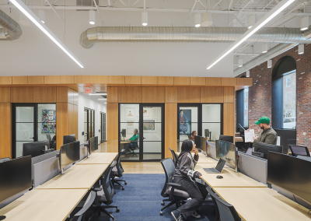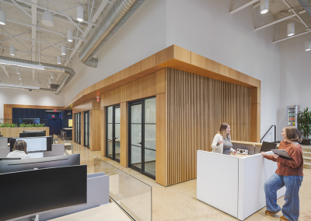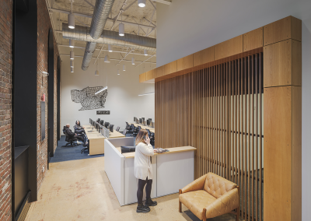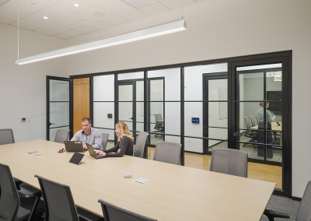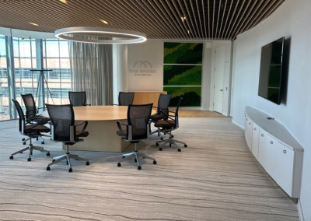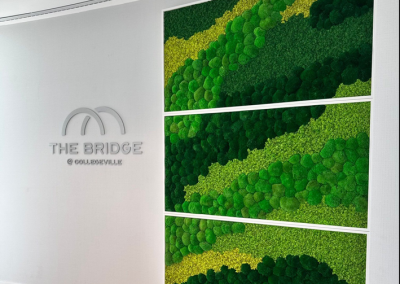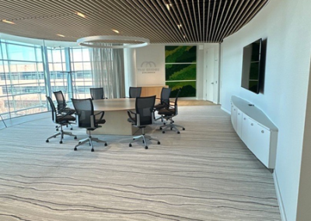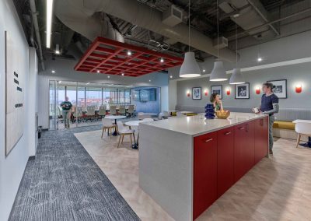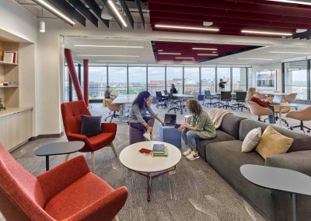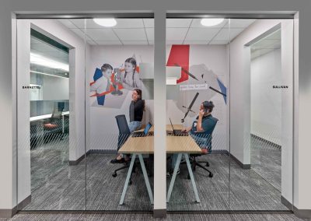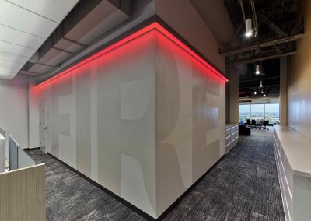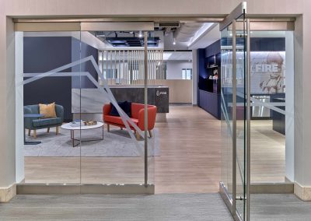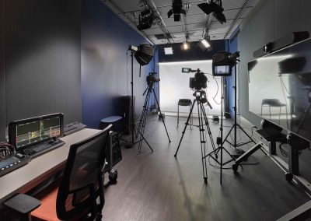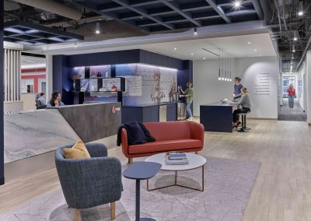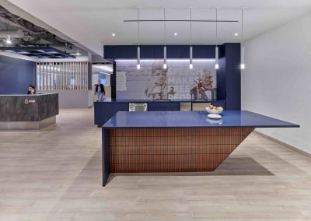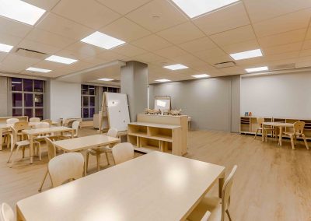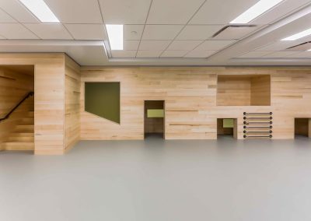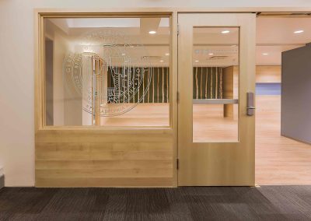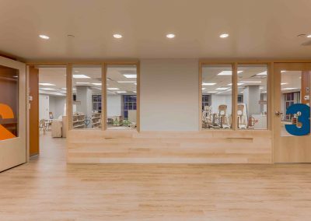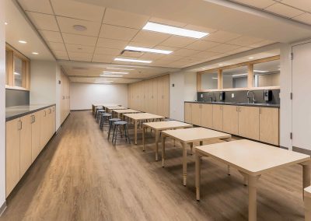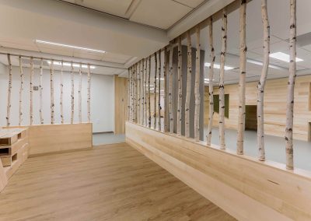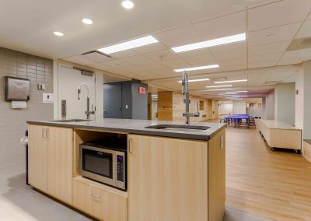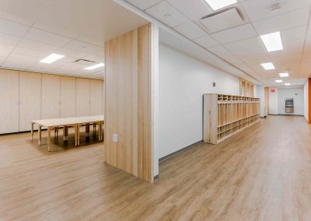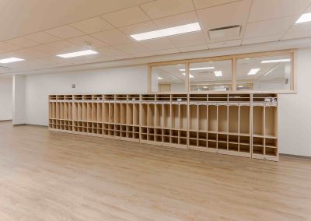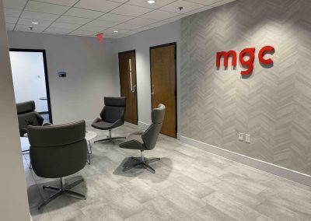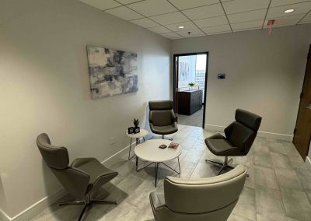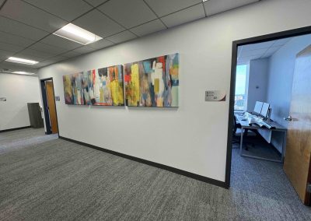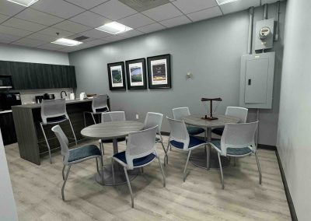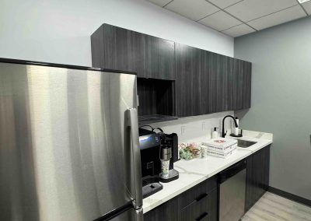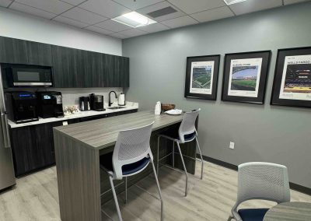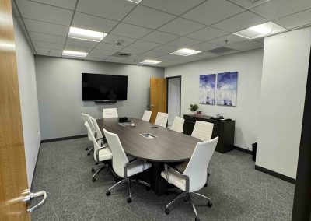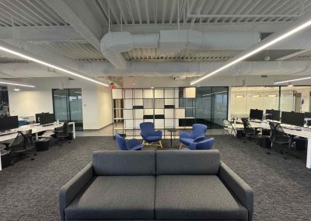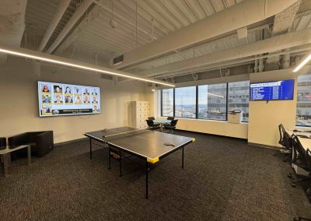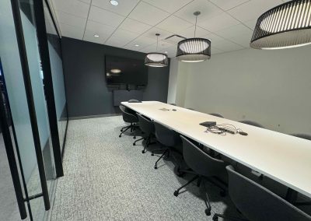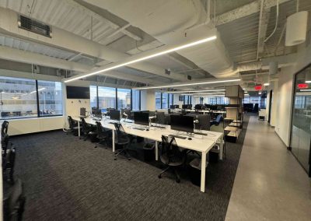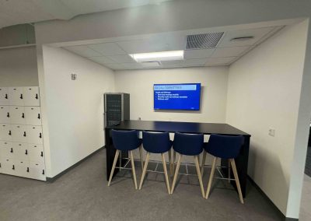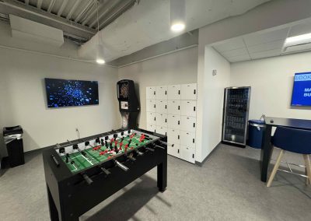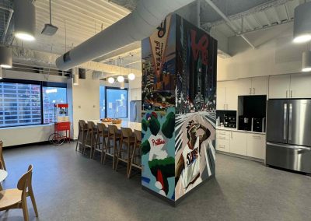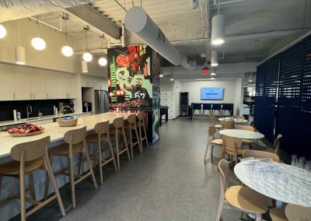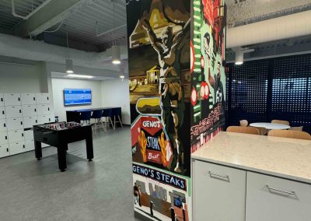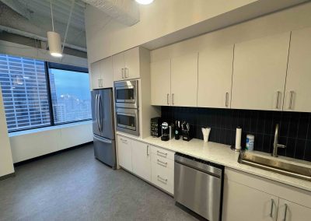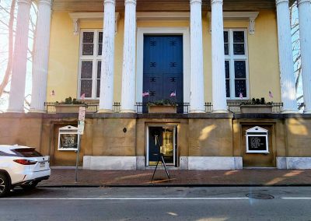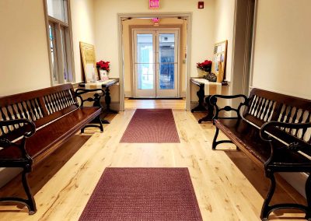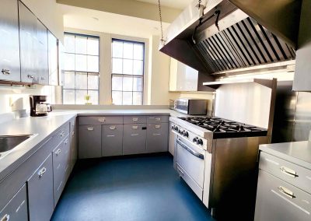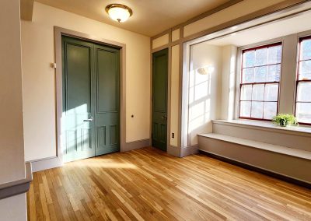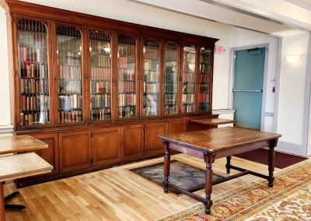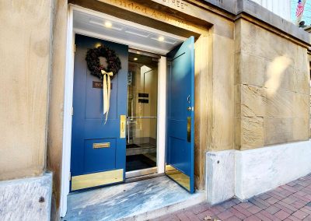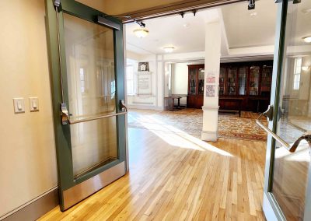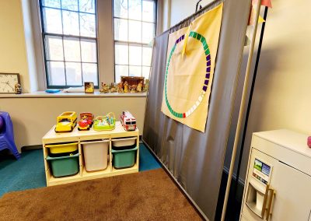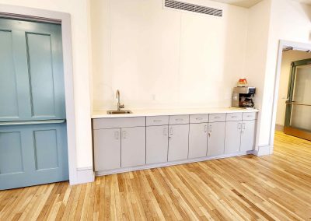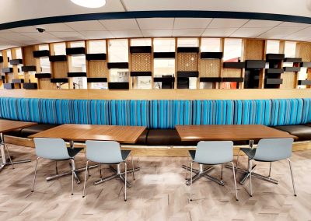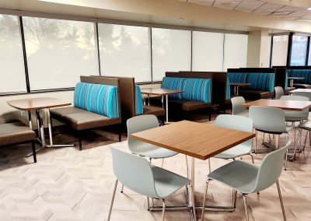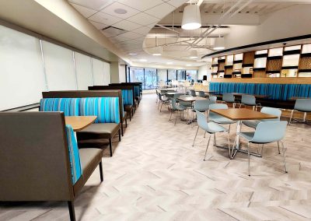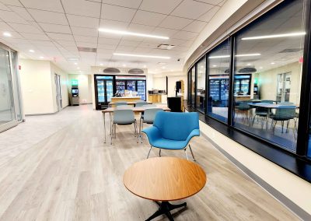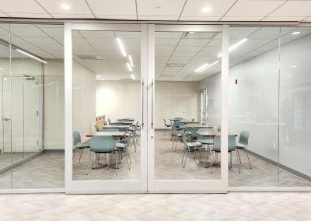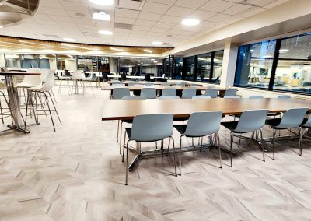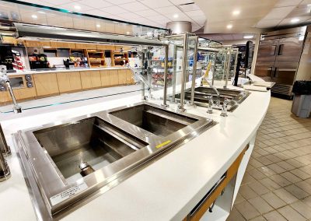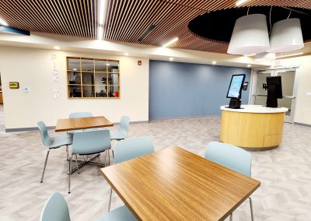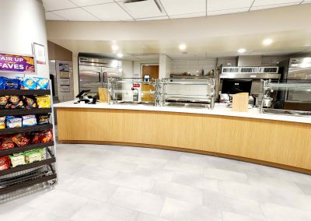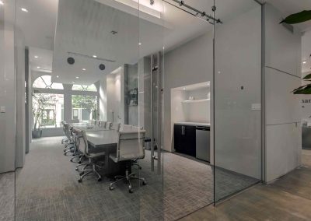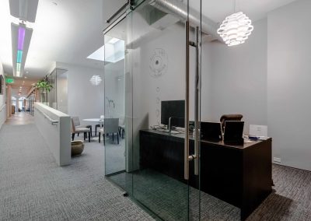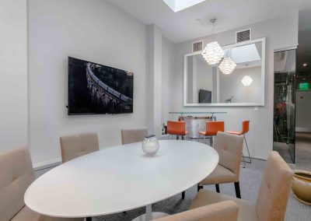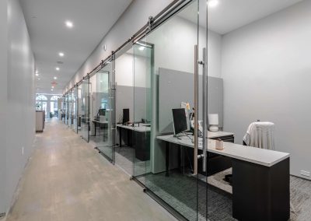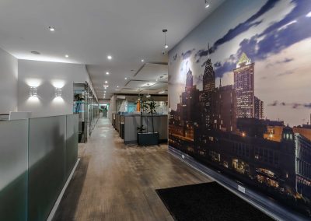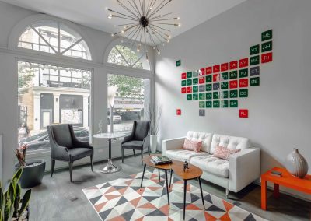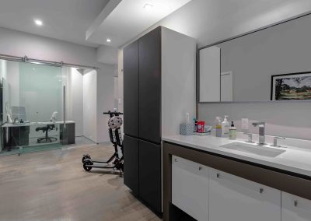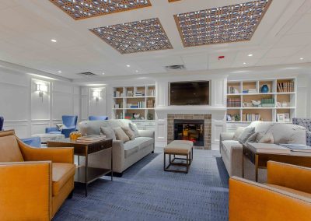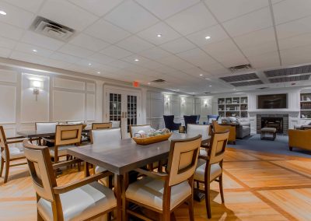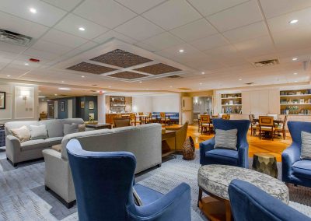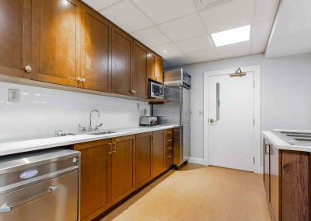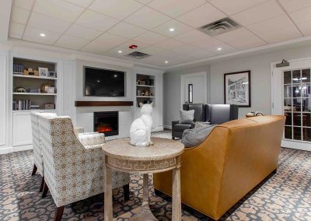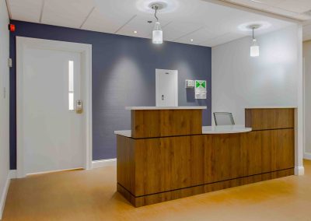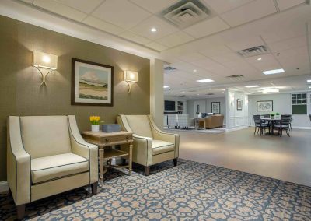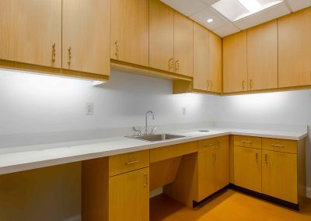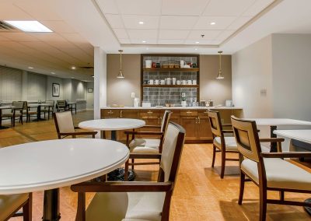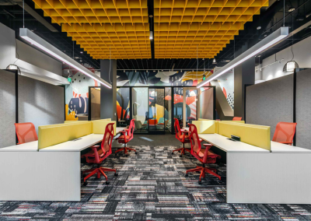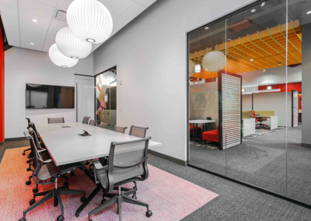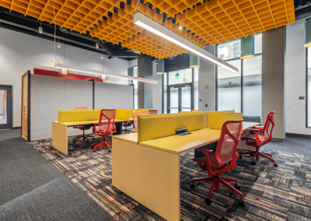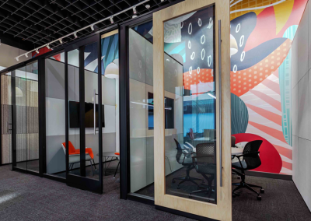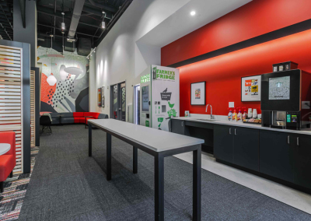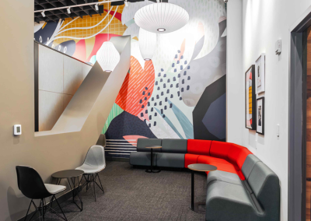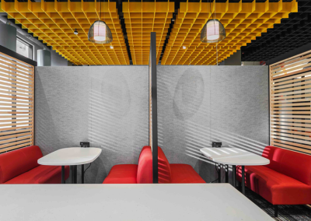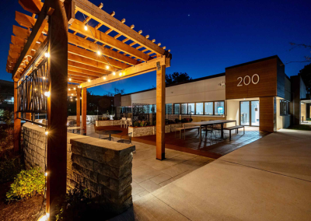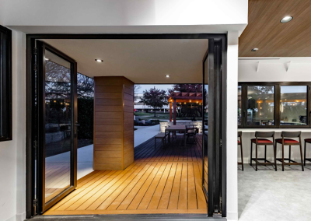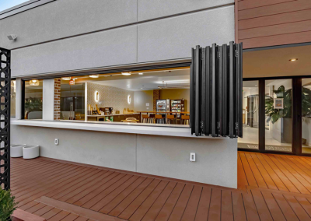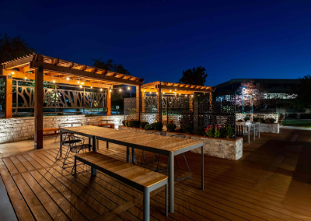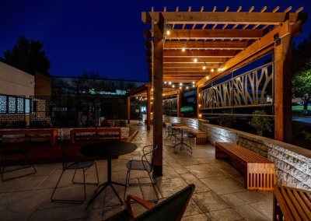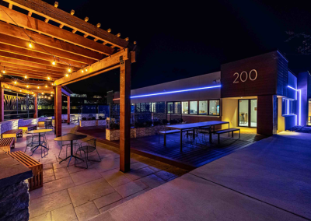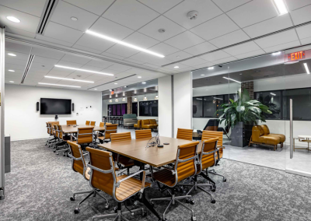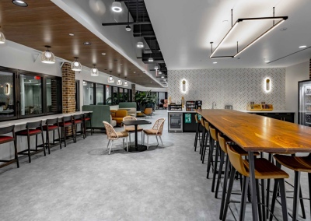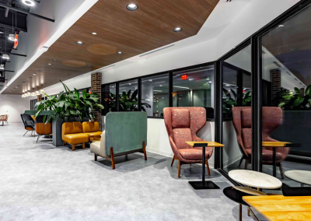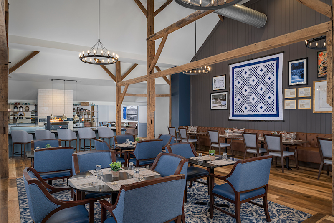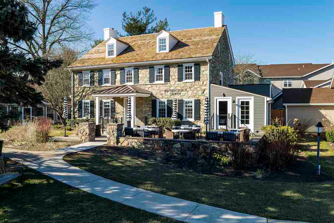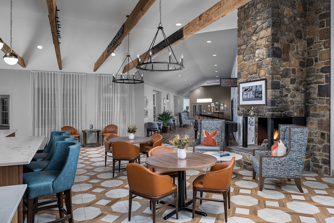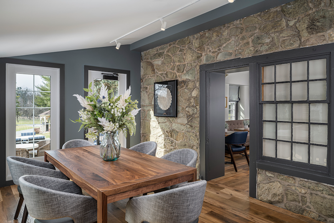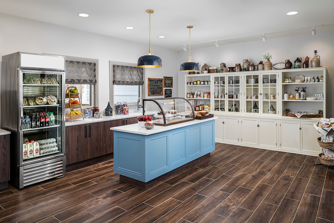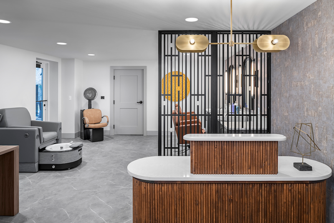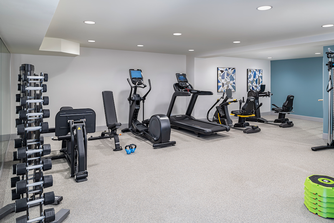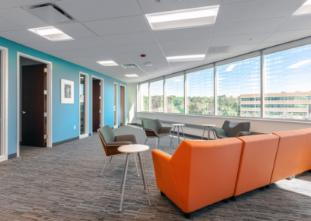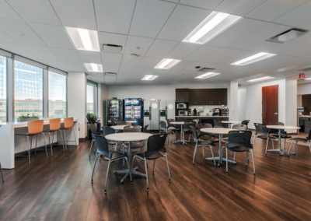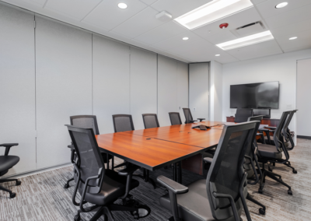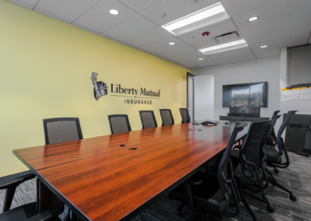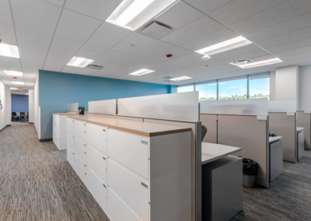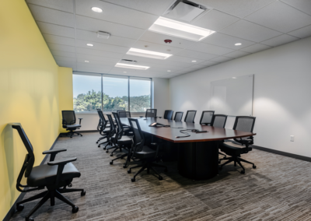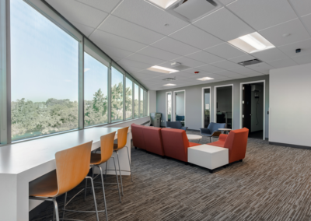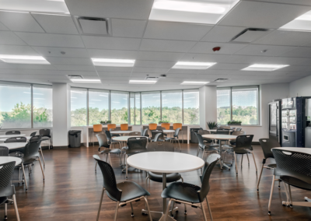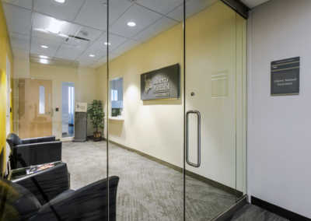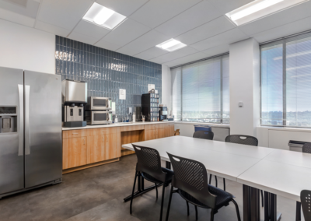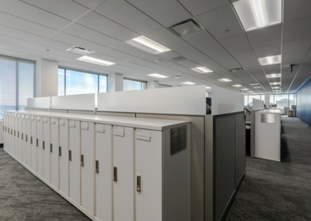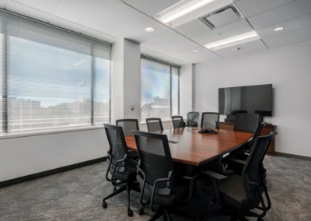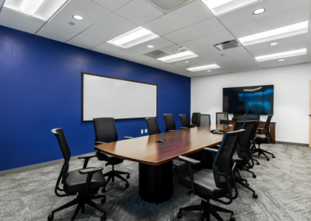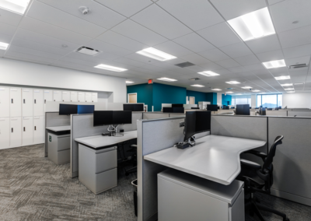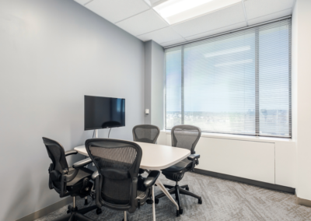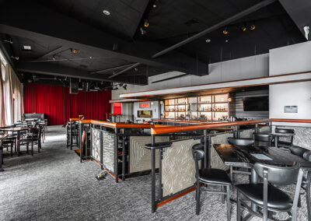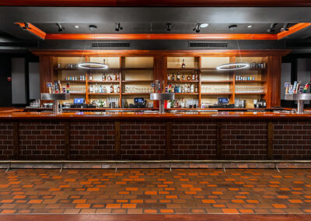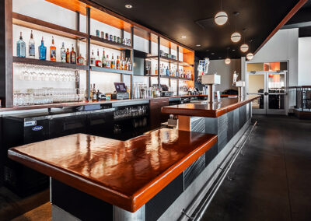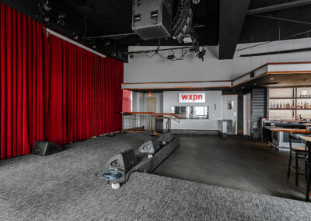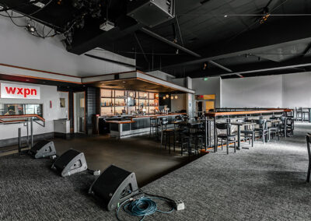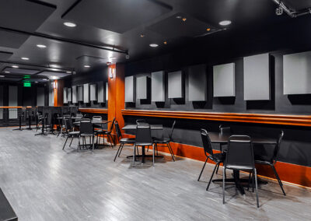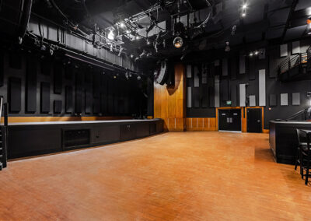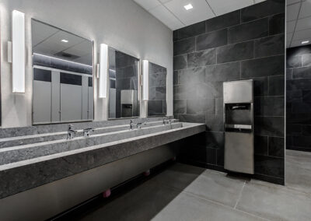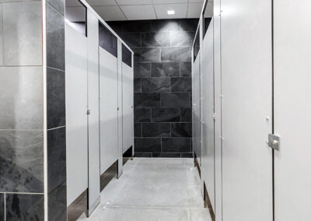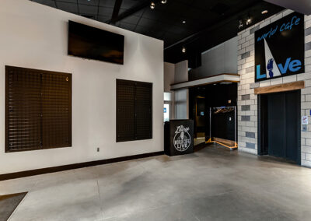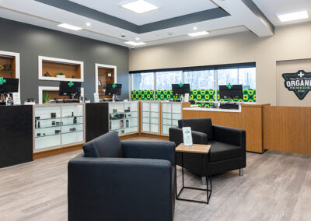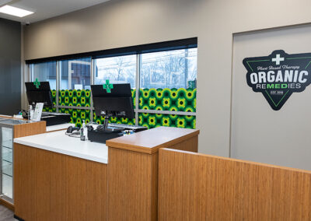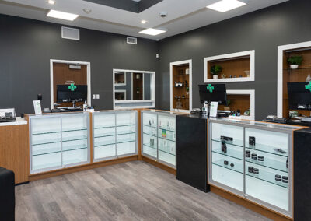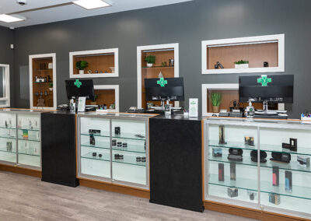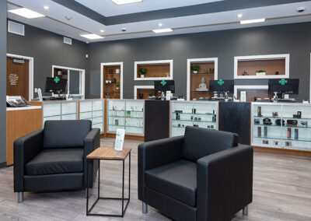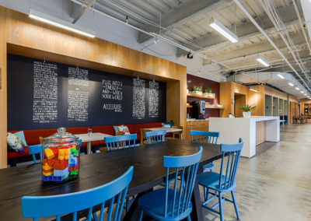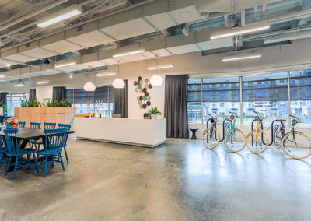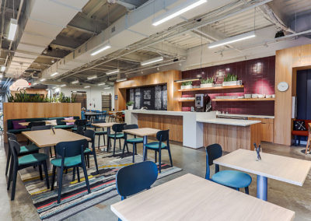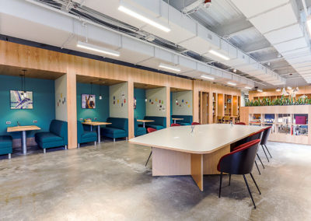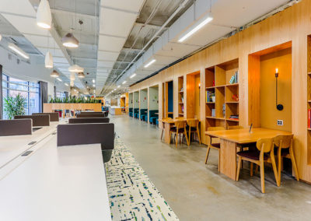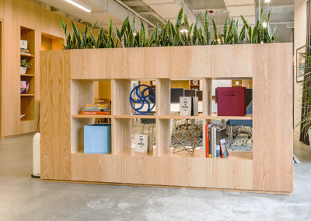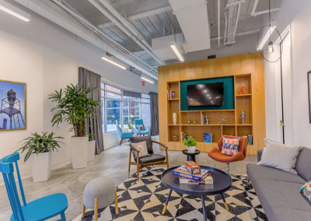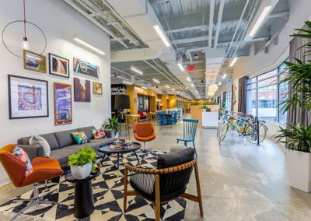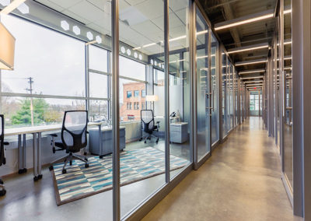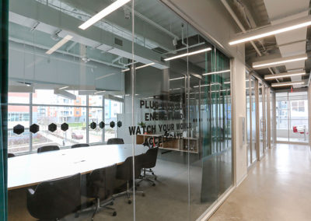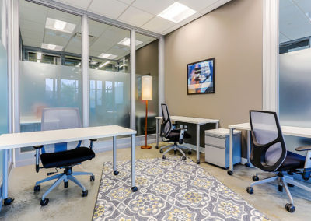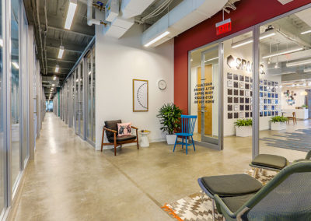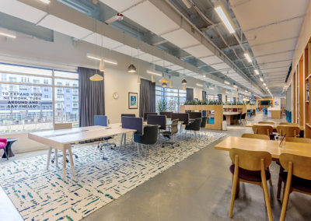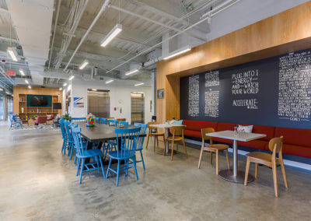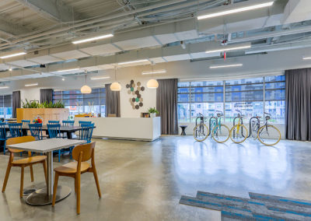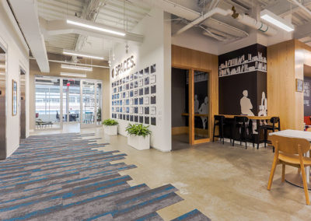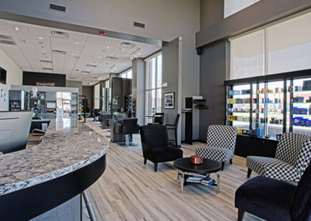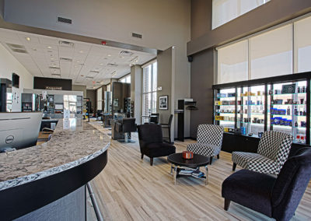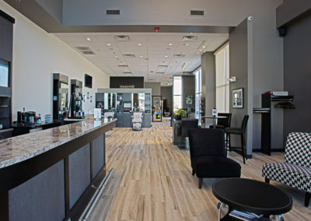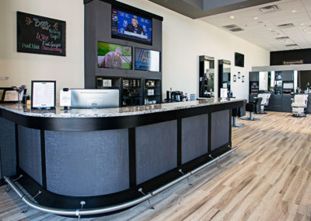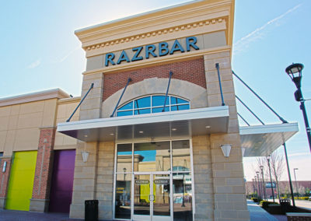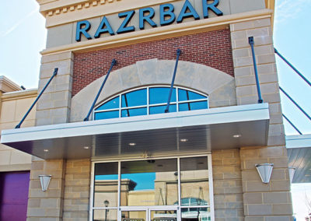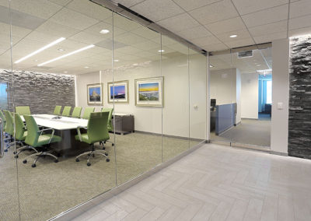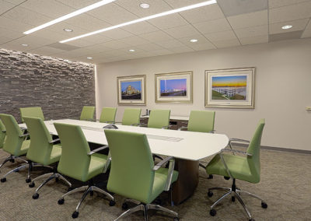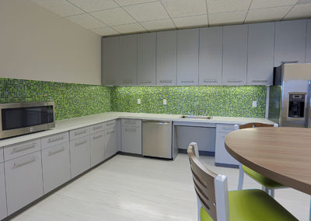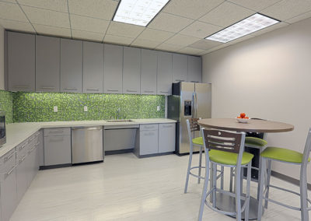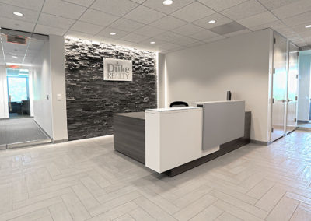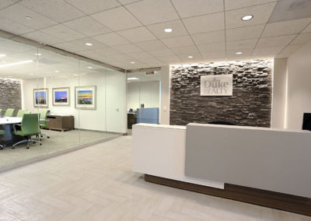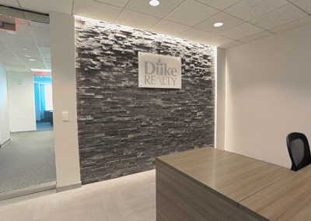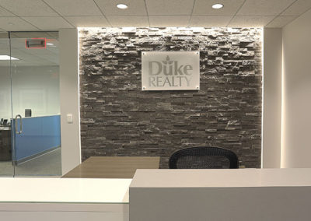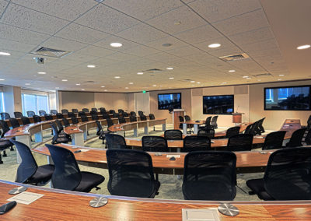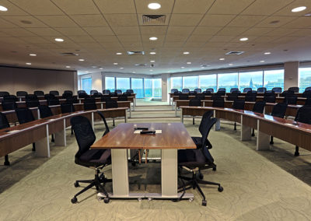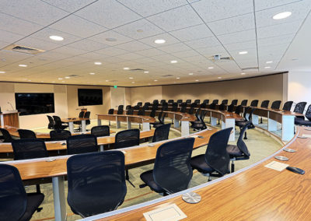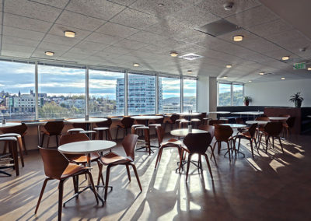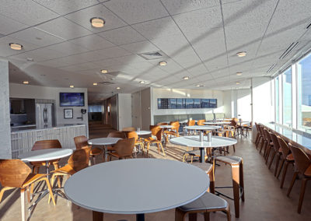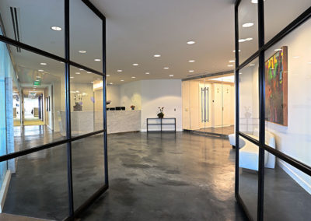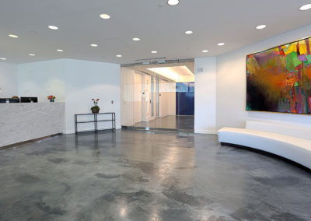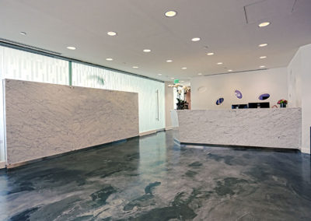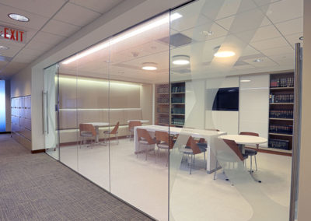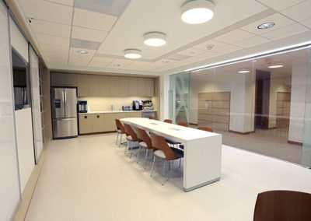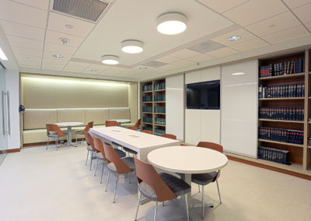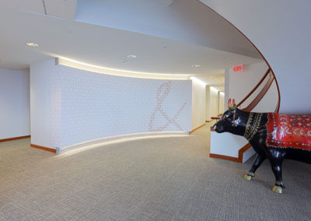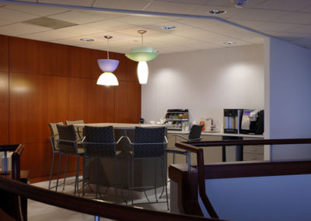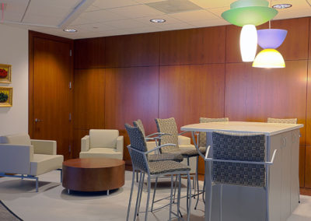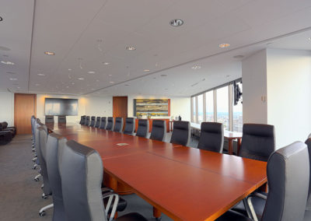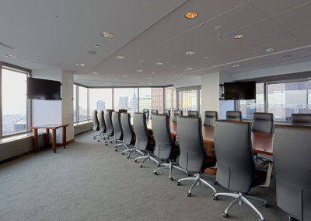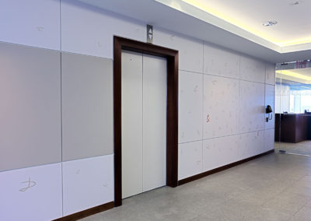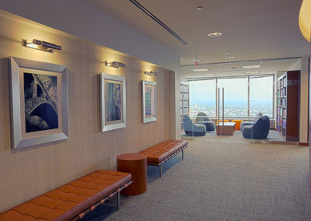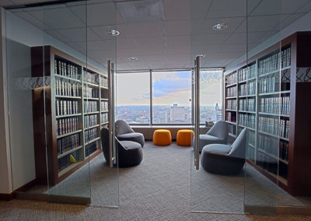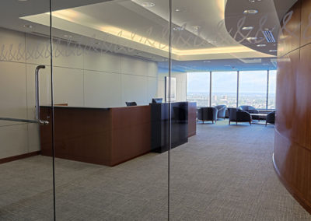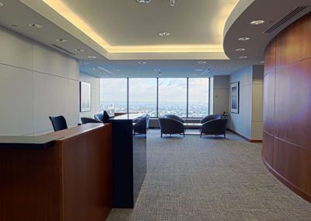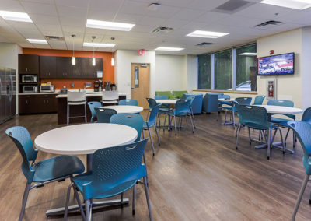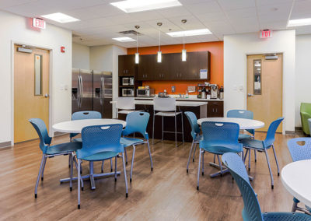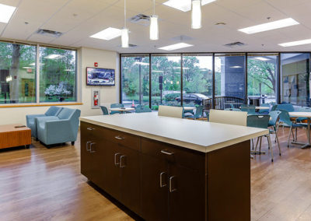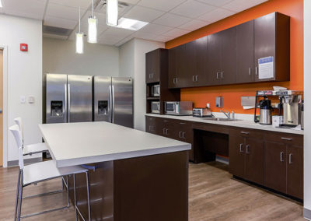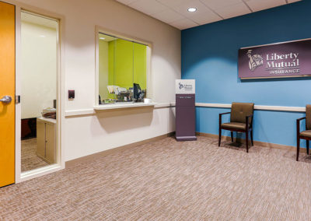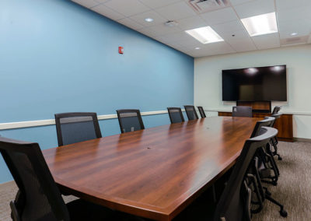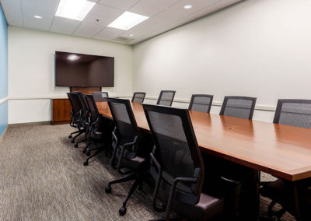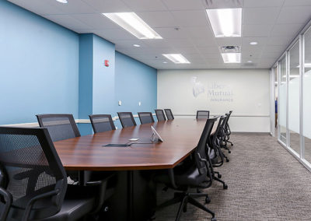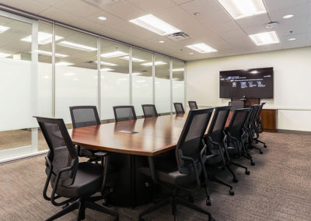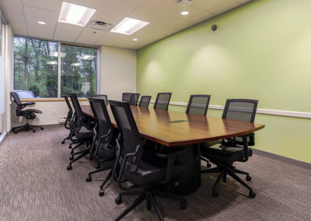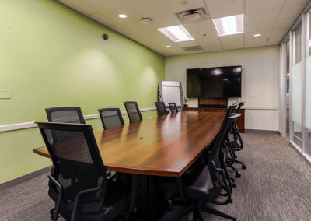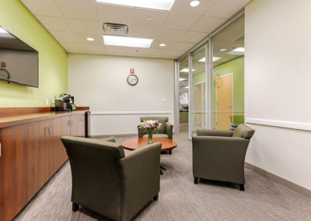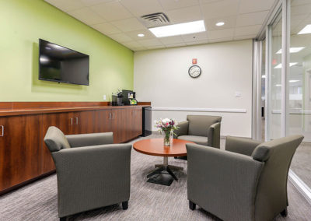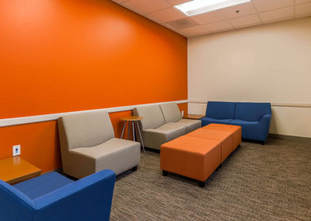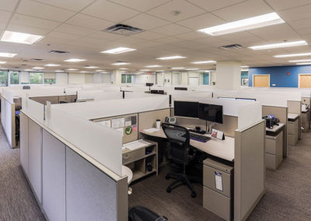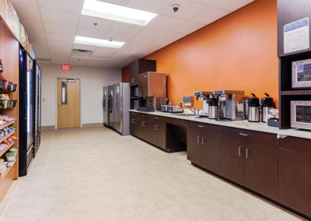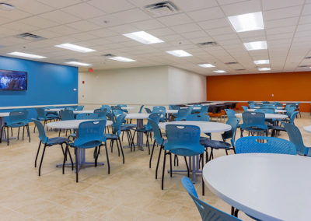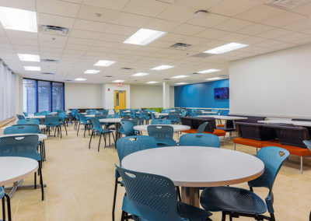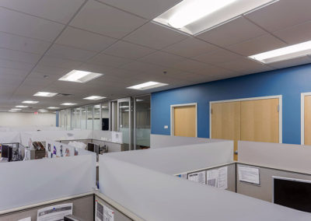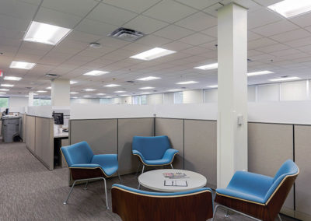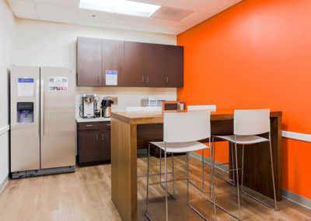Featured Projects
Featured Projects
Court 16
Philadelphia, PA
Project Details
Keystone Shops
Devon, PA
Project Details
Confidential Legal Firm
Philadelphia, PA
Project Details
Madis Coffee
Philadelphia, PA
Project Details
Philadelphia, PA
Project Details
The project involved the renovation of approximately 2,000 square feet within the James A. Byrne Courthouse and Federal Building via Large Term IDIQ Contract. The design intent was to upgrade the Court of Appeals large conference room, server room, and breakroom on the 20th floor.
Philadelphia, PA
Project Details
The Bridge @ Collegeville
Collegeville, PA
Project Details
The Bridge @ Collegeville is a state-of-the-art, Class-A campus, offering rentable office and laboratory space. It is owned by GreenBarn Investment Group and David Werner Real Estate.
Patriot Construction completed a 30,000 square foot white box project on the campus, in addition to renovating an existing conference room into a bright and spacious new leasing and marketing suite. The new interior features expansive windows overlooking the 340-acre, complex and a green wall focal point.
Philadelphia, PA
Project Details
Patriot Construction provided general contracting work for the demolition and interior renovations of new office space for the organization. The interior design reflects FIRE’s dedication to defending free speech for all Americans, with environmental branding throughout the 18,000sf space. A welcoming reception area, multipurpose gathering spaces, kitchen, and meeting rooms provide employees the opportunity to define their work day as needed. Project work for the offices, which overlook Independence Square in Philadelphia, was in collaboration with D2 Groups and Newmark.
Germantown Friends School
Philadelphia, PA
Project Details
Located within the historic Curtis Center Building, the 10,000sf renovation project presented challenges due to the lower than usual deck height. Work included custom millwork using birch pole screening walls, custom maple plank walls and trim throughout as well as an indoor activity gym. The gym consisted of a sliding board, monkey bars, hiding areas and a rock climbing wall. Also within the scope of work were new restrooms, arts and crafts areas, classrooms and a food prep/lunchroom area.
Philadelphia, PA
Project Details
Headquartered in South Carolina, MGC Law has 22 offices in 12 states, serving clients throughout the Southeast, East Coast and New England. Patriot Construction handled the interior renovation and fit-out of their new Philadelphia office space at 2000 Market Street. Large and small conference rooms, private offices, huddle spaces, large kitchen with dining area, and reception area are all part of this modern workplace.
Philadelphia, PA
Project Details
After completing demolition, Patriot Construction provided general contracting services for the fit-out of this new office space at 2000 Market Street. Spaces for individual and group work, and gathering areas for more informal needs are throughout the office, accented with environmental graphics and AV technology. Michael Page is a global company with five decades of expertise in professional services recruitment.
Philadelphia, PA
Project Details
Old Pine Church has graced 4th and Pine in Philadelphia for more than 250 years, and remains the only Presbyterian structure in Philadelphia dating back to colonial and revolutionary times. Although hidden by facade changes through the years, the church stands on its original foundation, and retains original brick walls and the original cedar shake roof.
Patriot Construction completed a renovation of non-worship spaces in the historic property which included updates to the front entrance, foyer, conference room, social room, nursery, kitchen, and offices.
The front entrance, with double glass doors, issue an invitation of welcome allowing the wood panel doors to remain open. Church members and visitors then step into a foyer with beautifully restored wide plank floors.
Elkin’s Park, PA
Project Details
First floor renovation of the south building on the Salus University Elkins Park campus. Patriot Construction served as construction manager and general contractor for the new space which includes a dining area with a variety of seating options, kitchen, touchscreen ordering and pickup areas, plus quick service and gathering spots for work and socializing.
To make the space more inclusive for those with vision impairments, and help facilitate orientation and mobility for those individuals, color, floor textures, and delineation between sitting spaces and walking areas were all part of the scheme.
Philadelphia, PA
Project Details
This complete renovation included creating private offices with glass fronts and doors, an upgraded open seating area, new restrooms, acoustic panels for sound dampening, and newly installed skylights. The architect for this project was Baglivo Associates.
Woodbury, NJ
Project Details
The repositioning and renovations completed for the retirement community covered 7,138sf, focused on the Memory Care and Assisted Living neighborhoods. The large, bright spaces were specifically designed to create a “like home” environment.
Architectural Consultant: Cornerstone Consulting Engineers & Design Services
Interior Design & FFE Procurement: DesignPoint, Inc.
Philadelphia, PA
Project Details
This project included a new concrete slab with a lounge area and hospitality kitchen service area. There were also four conference rooms with a co-working space. A cool, exposed painted ceiling with MDC Zintra suspended clouds and custom wallpaper completed the project, which is part of the 494,000 square feet, mixed-use development The Hamilton.
Lindenwood Corporate Center
Malvern, PA
Project Details
This project was for interior and exterior renovations to this Class-A office building.
The outdoor amenity space features beautifully lit pergolas of cedar complementing hardscape, foliage and gorgeous seating. The decorative accents are custom metal renderings of the Lindenwood logo. LED lighting also provides striking and dynamic accent to the exterior.
Inside there are plenty of options for planned and impromptu meetings. The communal kitchen area features a shared indoor/outdoor dining bar connecting to the outdoor amenity space.
The Watermark at Bellingham
West Chester, PA
Project Details
The Taboon and Bar area showcases exposed original wood bar framing and stone walls. Starting with the preconstruction phase, Patriot partnered with the owner and design team, then transitioned into the GC role.
In addition to refreshing 6 floors of corridors with new carpet, paint and light fixtures, the project also included creating a small marketplace, new fitness center, yoga room, health and wellness
center, salon, toilet rooms, sundeck, and patio.
Liberty Mutual
Plymouth Meeting, PA
Project Details
Interior fit out of approximately 21,206sf of office space consisting of new offices, a server room, conference rooms with operable partitions, hive and open areas. Patriot had to coordinate work with AV, card access, and security vendors as well as the furniture and FF&E teams from Liberty Mutual.
Liberty Mutual
Liberty Mutual – Bala Cynwyd
Project Details
World Café Live
Philadelphia, PA
Project Details
The renovation of this prominent Philadelphia music venue took place inside an occupied space and was completed in just eight weeks. The scope of work included a new box office and a new ADA bathroom. Our team also completed renovations to the main music hall, two full-sized kitchens, four separate gang bathrooms as well as two ADA bathrooms. Lastly, we renovated the employee lounge and the entire back-office space including offices, a conference room, and a break area.
Paoli, PA
Project Details
This project involved the total renovation of a former electrical supply store into a medical marijuana dispensary. Our work included new exterior paving, a concrete ramp and step as well as exterior EIFS, windows, and painting. The interior work included new electrical service, bathrooms, consulting offices, storage area, and sales floor. All new finishes were installed including LVT flooring, custom millwork, and paint.
RAZRBAR
Providence Town Center, Collegeville, PA
Project Details
Financial Investment Firm
Conshohocken, PA
Project Details
Hangley, Aronchick, Segal, Pudlin & Schiller
Philadelphia, PA
