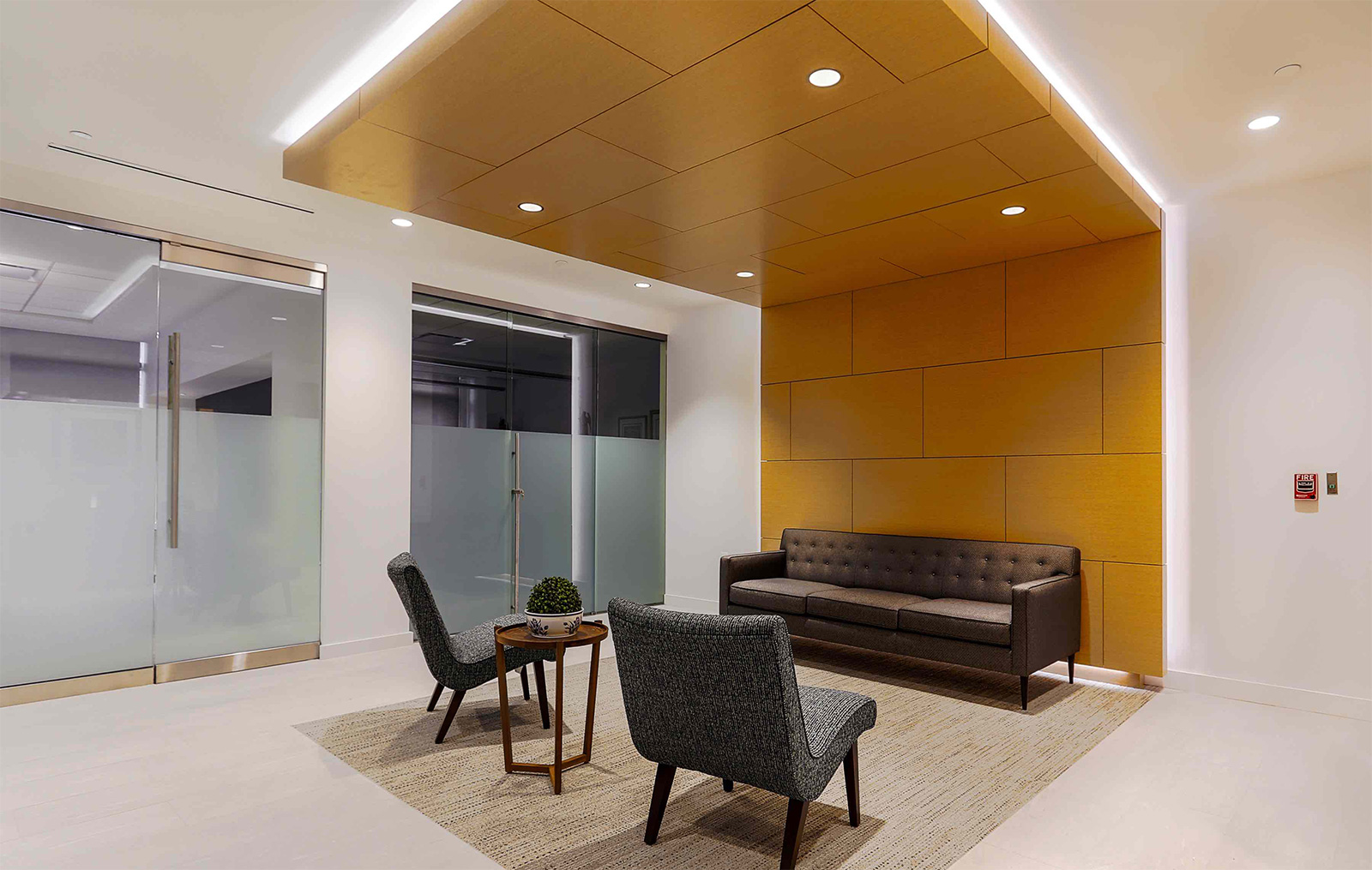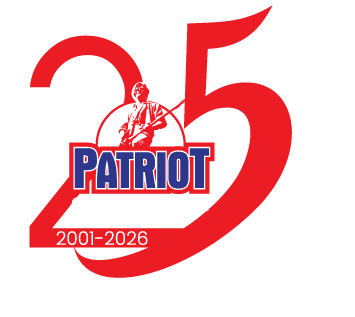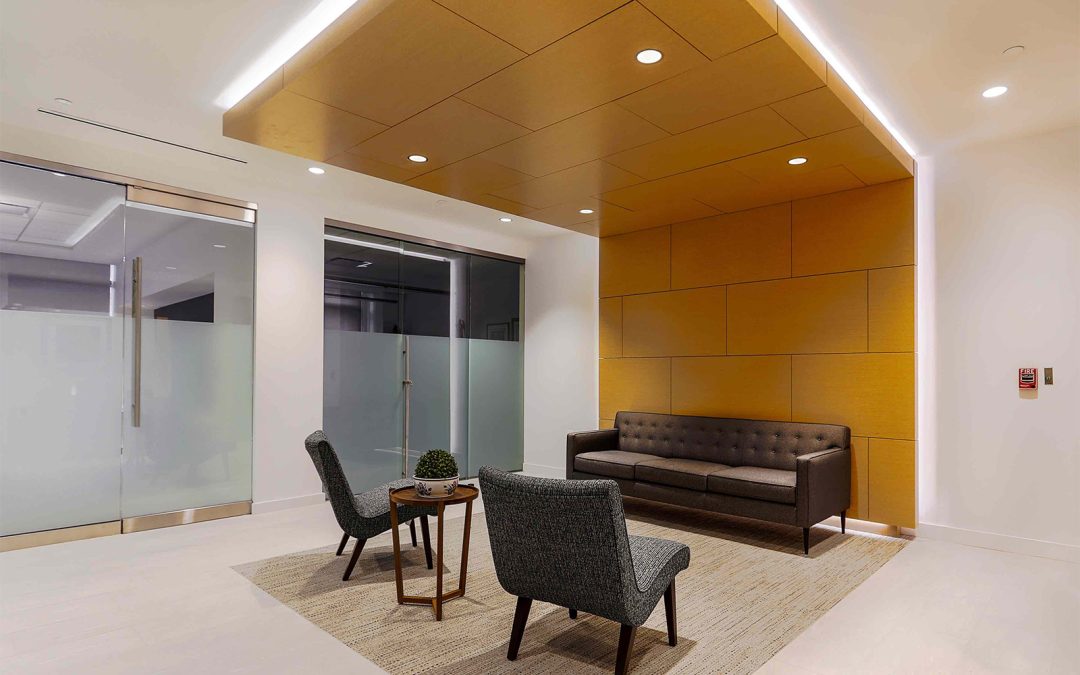What is an Office Renovation?
A renovation is the process of revamping the interior design of a preexisting office space. This could entail reconfiguring the space and optimizing layouts to better accommodate the workflow and needs of employees, swapping out color schemes and graphics to better match with new branding, or even just modernizing old office décor.
Things to Consider for a Fit-Out
How Will the Space Be Used?
Are you creating a space for just you and your employees, or will clients be visiting your office as well? Having a clear idea of who will be using the space will help in determining things such as seating options, or whether to create a front lobby.
What is the Budget?
By establishing a budget and communicating that early on will allow the team to identify and resolve challenges while they are still on paper, and streamline the process overall.
What are Future Needs?
Will this space need more attention in the future? Try to imagine the space in 5 years, or 10 years.
What is the Timeframe?
When do you expect the project to be done? Setting a realistic timeline will help in determining whether the project is doable.
Things to Consider for a Renovation
What Works and What Doesn’t?
Depending on how your employees utilize the space, this could be cause for rearranging to optimize work efficiency. Keeping this in mind when visiting other office spaces could be helpful as well, as it will allow you to see other options for working environments.
What Tasks and Activities Need to Happen?
Carefully thinking through what needs to happen in workspace will provide a great picture on how much space, and type of space, is needed. Large conference room for frequent group meetings? Huddle spaces for small team sessions? Storage areas for equipment, supplies and those all-important snacks?
What’s the Budget?
Determining your budget is a crucial element to any project. By setting a firm budget, your construction team can better help you in figuring out feasible and accurate project elements.
How Can Patriot Construction Help?
At Patriot Construction, we pride ourselves on our ability to skillfully navigate through the complexities that come with creating an office space that perfectly fits your needs. Whether you are interested in an office fit-out, a renovation, or something you haven’t quite figured out yet, Patriot Construction is here to help.


